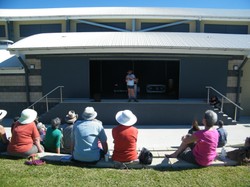Cooktown Events Centre
Make Cooktown your first choice for a conference venue with a difference.
Cooktown Events Centre offers state of the art conference, sports, theatre and music facilities overlooked by the majestic Mount Cook.
Business meetings for up to 150 seated people can be catered for.
Enjoy the region with post conference tours to historic sites, Aboriginal rock art, river cruises and experience world class fishing.
Choose from a variety of transport options - direct flights, the fully sealed Mulligan highway or charter cruise vessels from Cairns
For Events Centre bookings and information contact:
T: 07 40 820 500
Meeting/Multi-purpose rooms:
1 Large Meeting Room
Size: 21m x 8m = 168m²
Seated 150
At tables 130
Dividable into 3 smaller rooms
Size: each room 7m x 8m = 49m²
Seated 40
At tables 35
Small Meeting Room
Size: 3m x 3m = 9m²
Seating Capacity: 6 at a table
Facilities:
- Data projection equipment.
- Kitchenette with oven, microwave, crockery, cutlery, dishwasher & fridge/freezer
- Male and female toilets and nappy changing facility
- Carpeted
- Air conditioned
- Whiteboards
- Tables
- Chairs
- Grassed/fenced area outside
Sports Hall
Size: 35m x 25m = 875m²
Seated 800
Auditorium 550
At tables 500
Court markings and equipment:
Netball x 1 court
Volleyball x 2 courts
Basketball electronic scoreboards
Badminton x 3 courts
Short tennis x 3 courts
Facilities:
- Air conditioned
- Pulastic sports flooring, suitable for heels
- Benched seating
- 320 chairs
- 40 tables
- Male/female change rooms & showers
STAGE & AMPITHEATRE
Size: 12m x 9 m = 108m²
Proscenium Stage. Back of stage has sliding panels which open onto an apron and grassed amphitheatre area.
Facilities:
- Male and female dressing rooms and toilets
- Screen at front of stage
- Wheelchair access lift to stage
- Hinged panels to block off front of stage
Seating Capacity: Auditorium seats 550
KITCHEN
Size: 11m x 5m 55m²
Kitchen hirers are required to undergo a kitchen induction
Facilities:
- Commercial standard
- Cold room
- Hot/cold bain maries
- Deep fat fryers
- Combi steamer
- Chiller fridges
- Dishwashers
- Gas ovens
- Gas cook tops
- Heat lamps
- Microwaves
GYM
The gym is available for public use. 24/7 Gym Memberships are available see their website for more information here
FOYER
Our large open foyer with its public art and outdoor undercover area is the perfect setting for a dinner, morning tea, barbecue or buffet.









